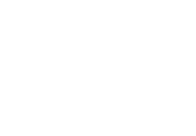Standard Features
The Legend Series
Kitchen
Master Suite
& Laundry
Utilities
Amenities
Kitchen
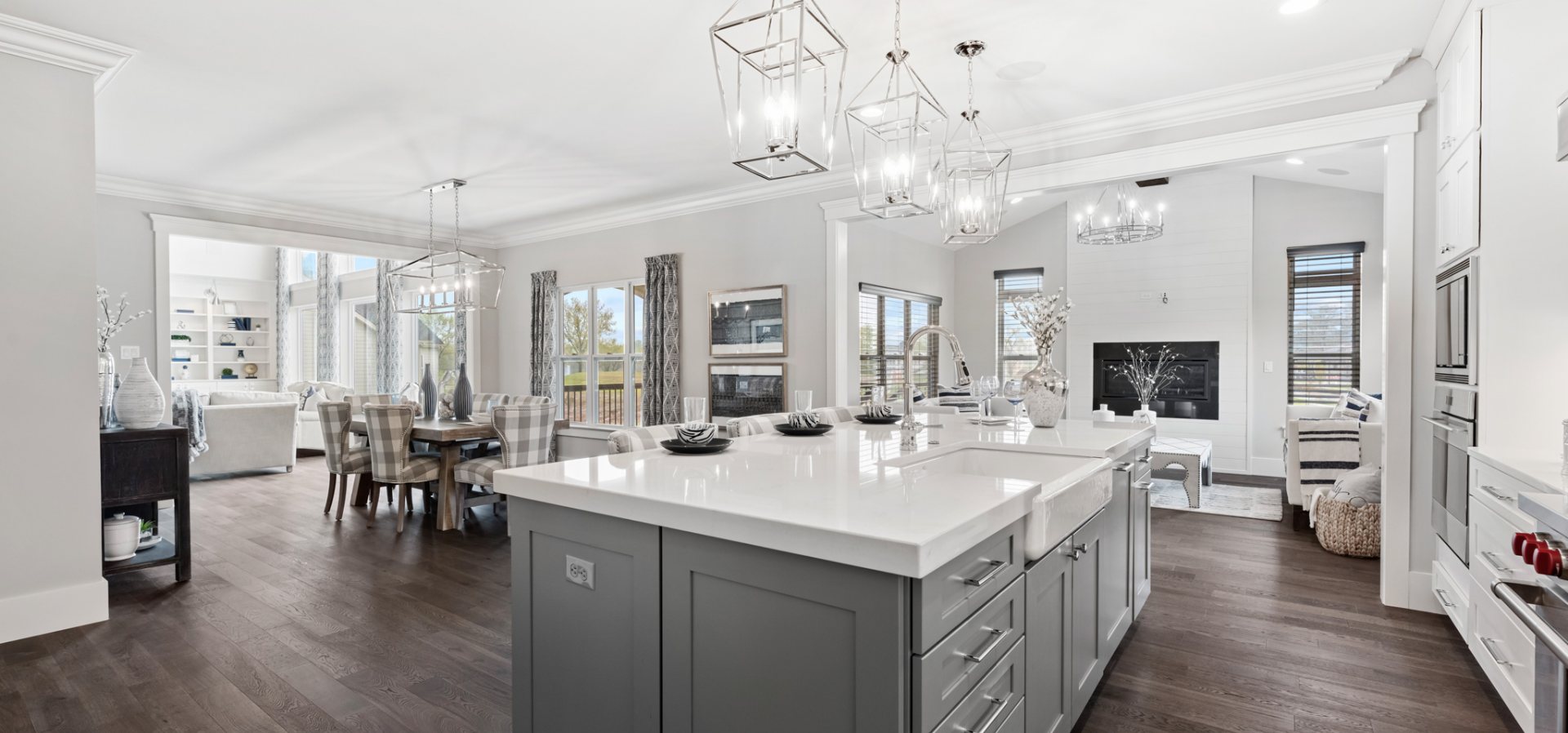
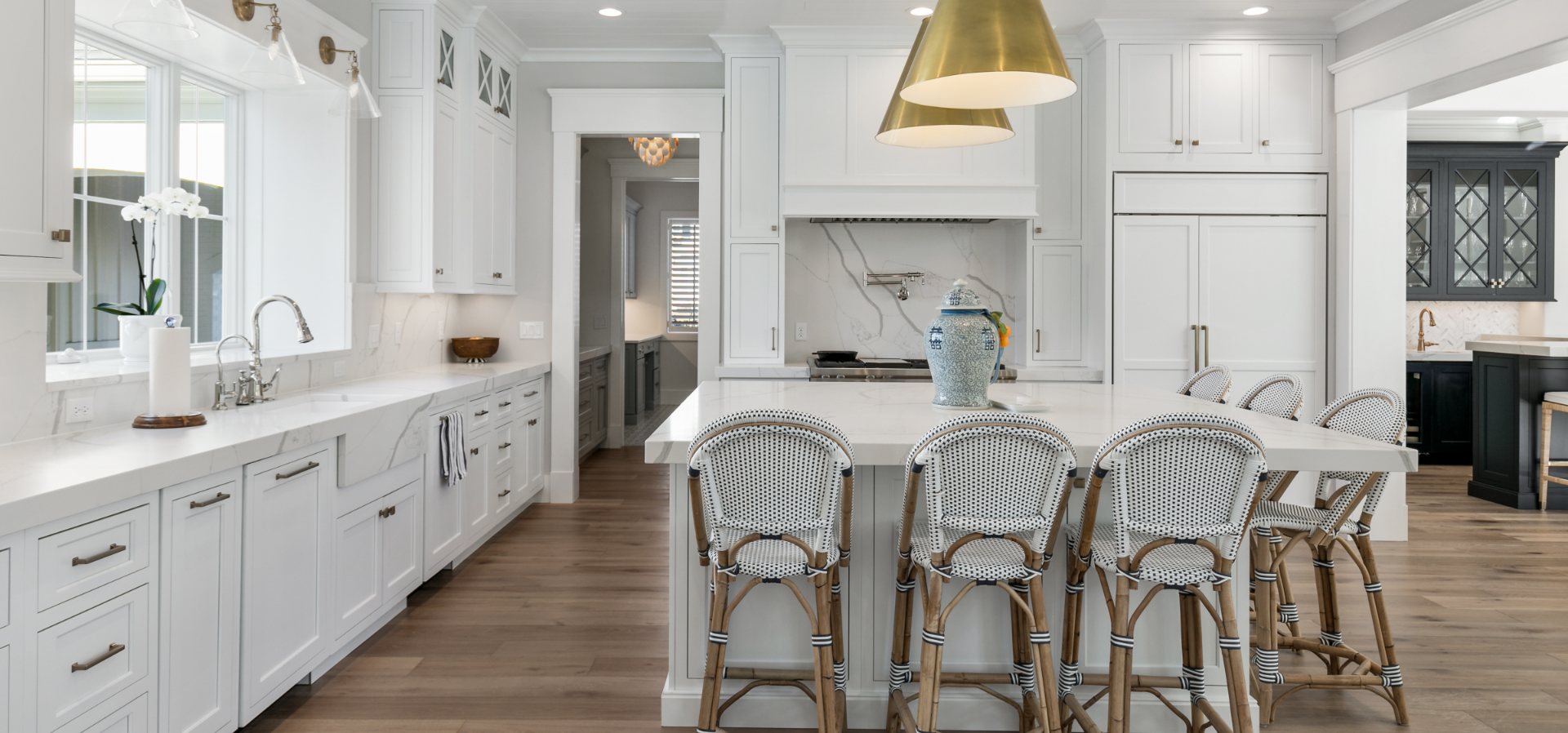
Kitchen Features
- GE Monogram appliances – 30” gas cooktop, stainless under cabinet hood with built-in 27” oven/microwave and energy-efficient dishwasher
- Heavy-duty Moen disposal (1/3 horsepower)
- 42” custom wall cabinetry
- Quartz/granite countertops with stainless double-bowl under-mount sink
- Single-lever faucet at kitchen sink
- Peninsula or island cabinet (per plan)
- Convenient built-in recipe desk with lighting above (per plan)
- Spacious pantry closet with ventilated wire shelving
- Space-saver ice maker plumbing connection for refrigerator
- Prefinished engineered hardwood flooring in kitchen/breakfast (includes powder room on some models)
Note: Specifications are subject to change without notice. We reserve the right to substitute materials of similar quality (2-1-2023).
- GE Monogram appliances – 30” gas cooktop, stainless under cabinet hood with built-in 27” oven/microwave and energy-efficient dishwasher
- Heavy-duty Moen disposal (1/3 horsepower)
- 42” custom wall cabinetry
- Quartz/granite countertops with stainless double-bowl under-mount sink
- Single-lever faucet at kitchen sink
- Peninsula or island cabinet (per plan)
- Convenient built-in recipe desk with lighting above (per plan)
- Spacious pantry closet with ventilated wire shelving
- Space-saver ice maker plumbing connection for refrigerator
- Prefinished engineered hardwood flooring in kitchen/breakfast (includes powder room on some models)
Note: Specifications are subject to change without notice. We reserve the right to substitute materials of similar quality (2-1-2023).
Master Suite
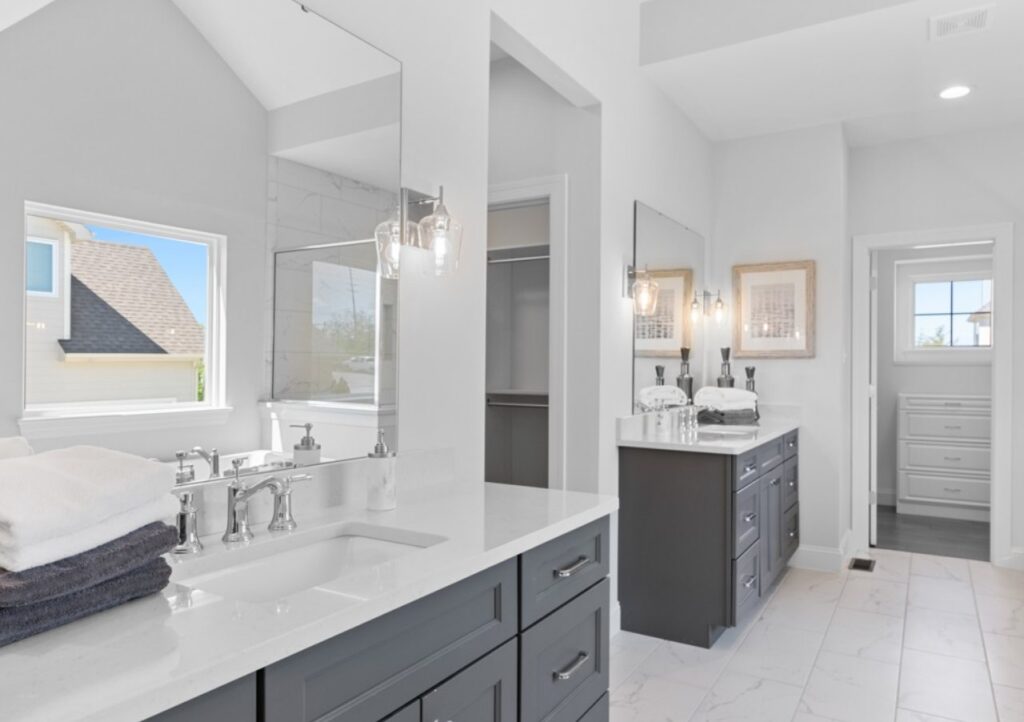
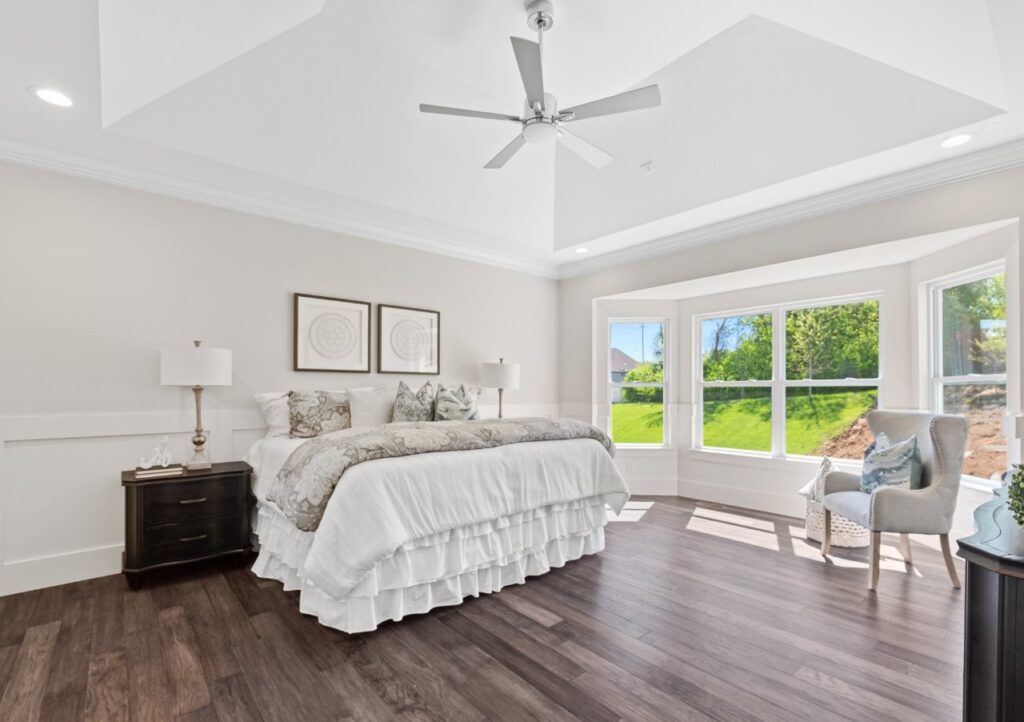
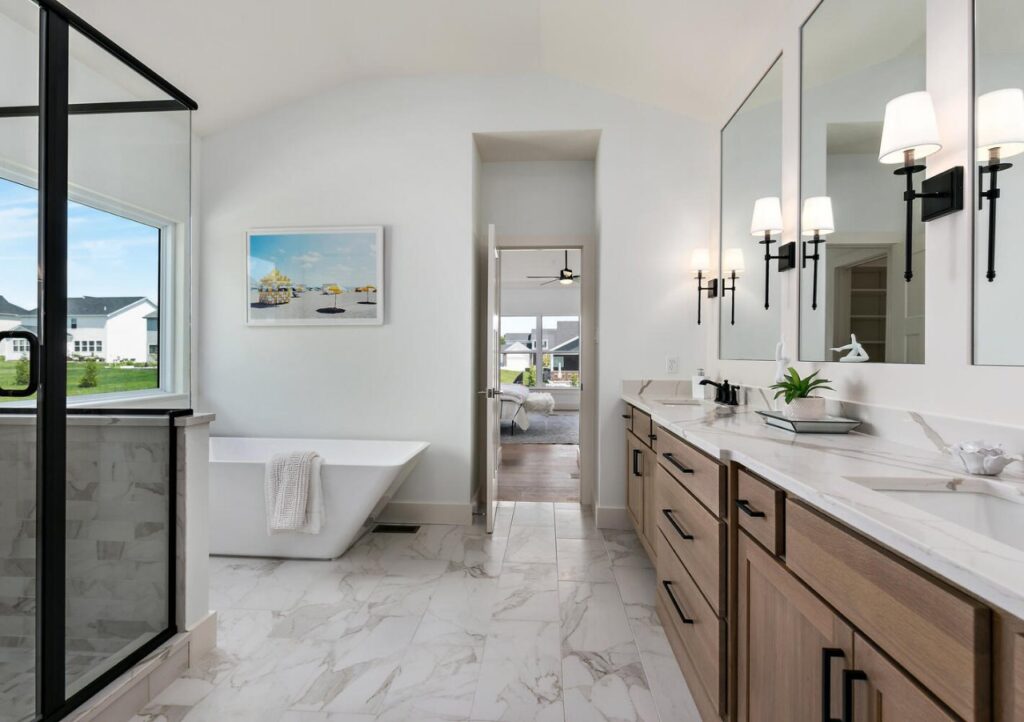
Master Suite Features
- Vaulted or coffered ceiling in master bedroom (per plan)
- Vaulted or sloped ceiling in master bath (per plan)
- Conveniently placed linen closets (per plan)
- Elegant fiberglass tub with integral skirt and 6×6 ceramic tile surround
- Chrome shower enclosure with clear glass doors and elegant 6×6 ceramic tile walls
- Chrome Moen plumbing fixtures
- Elegant quartz/granite countertops with white round under-mount sinks
- Elongated Mansfield toilet
- Practical, large vanity mirror
- Wide selection of wood vanity cabinets
- Ceramic tile floor covering
Note: Specifications are subject to change without notice. We reserve the right to substitute materials of similar quality (2-1-2023).
- Vaulted or coffered ceiling in master bedroom (per plan)
- Vaulted or sloped ceiling in master bath (per plan)
- Conveniently placed linen closets (per plan)
- Elegant fiberglass tub with integral skirt and 6×6 ceramic tile surround
- Chrome shower enclosure with clear glass doors and elegant 6×6 ceramic tile walls
- Chrome Moen plumbing fixtures
- Elegant quartz/granite countertops with white round under-mount sinks
- Elongated Mansfield toilet
- Practical, large vanity mirror
- Wide selection of wood vanity cabinets
- Ceramic tile floor covering
Note: Specifications are subject to change without notice. We reserve the right to substitute materials of similar quality (2-1-2023).
& Laundry
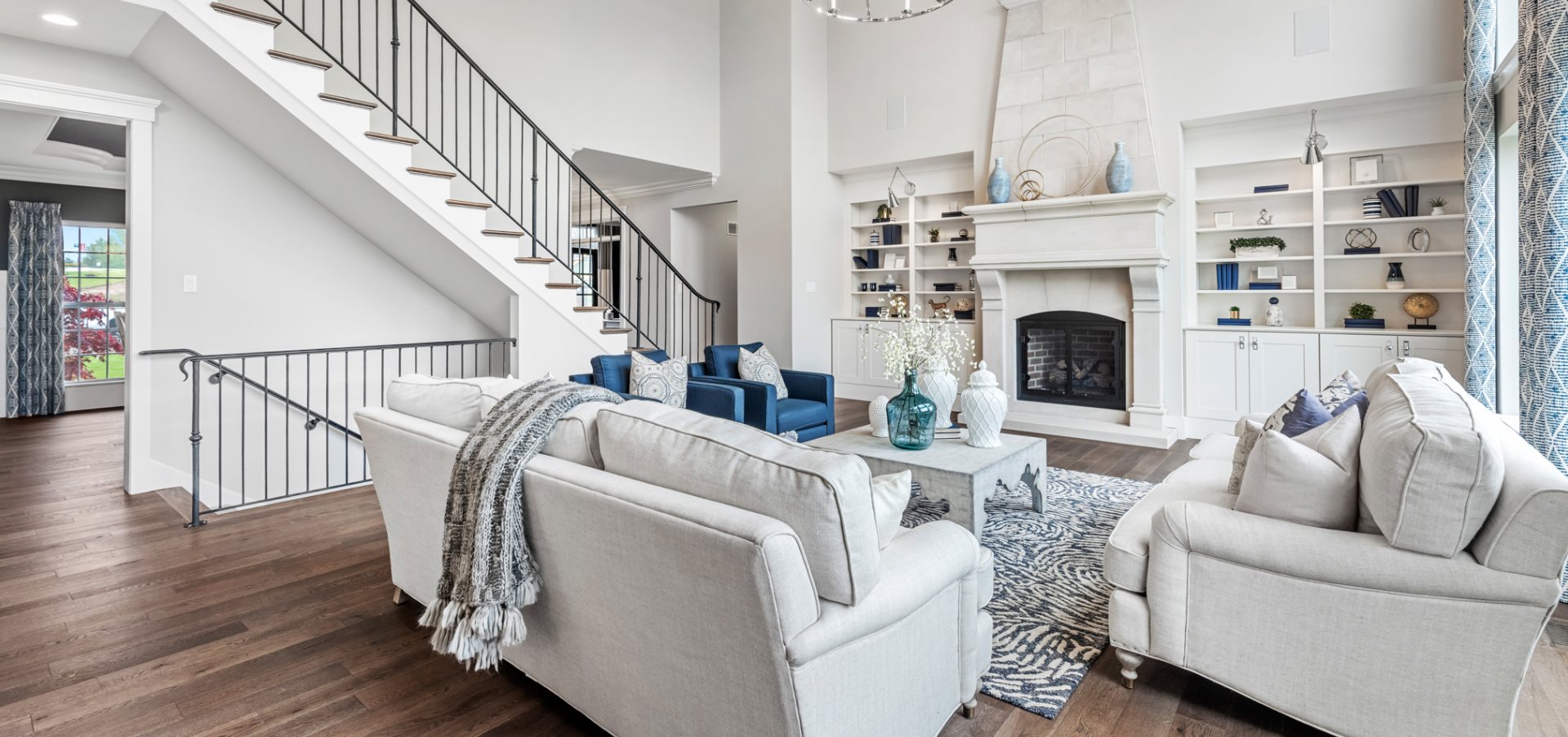
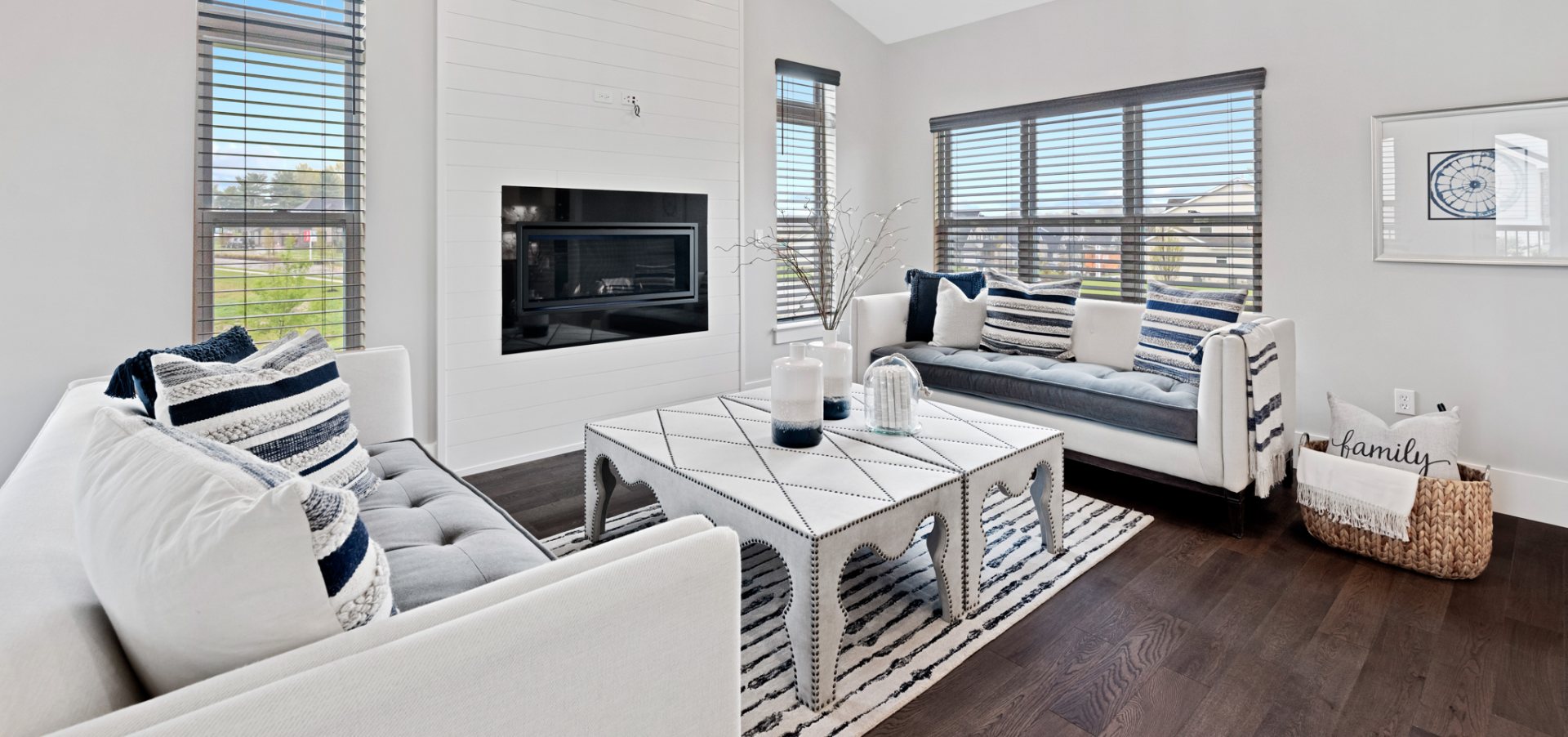
Family/Great Room & Laundry Features
Family/Great Room
- Cozy Heatilator prefabricated fireplace (per plan) – See sales consultant for available hearth styles
- Twin recessed lighting above standard fireplace
- Spacious vaulted ceiling (per plan)
- Space-enhancing bay window area (per plan)
Laundry Room
- Convenient first-floor location (per plan)
- Electric dryer drop standard
- Ceramic tile flooring (12×12 or 13×13)
Note: Specifications are subject to change without notice. We reserve the right to substitute materials of similar quality (2-1-2023).
Family/Great Room
- Cozy Heatilator prefabricated fireplace (per plan) – See sales consultant for available hearth styles
- Twin recessed lighting above standard fireplace
- Spacious vaulted ceiling (per plan)
- Space-enhancing bay window area (per plan)
Laundry Room
- Convenient first-floor location (per plan)
- Electric dryer drop standard
- Ceramic tile flooring (12×12 or 13×13)
Note: Specifications are subject to change without notice. We reserve the right to substitute materials of similar quality (2-1-2023).
Utilities
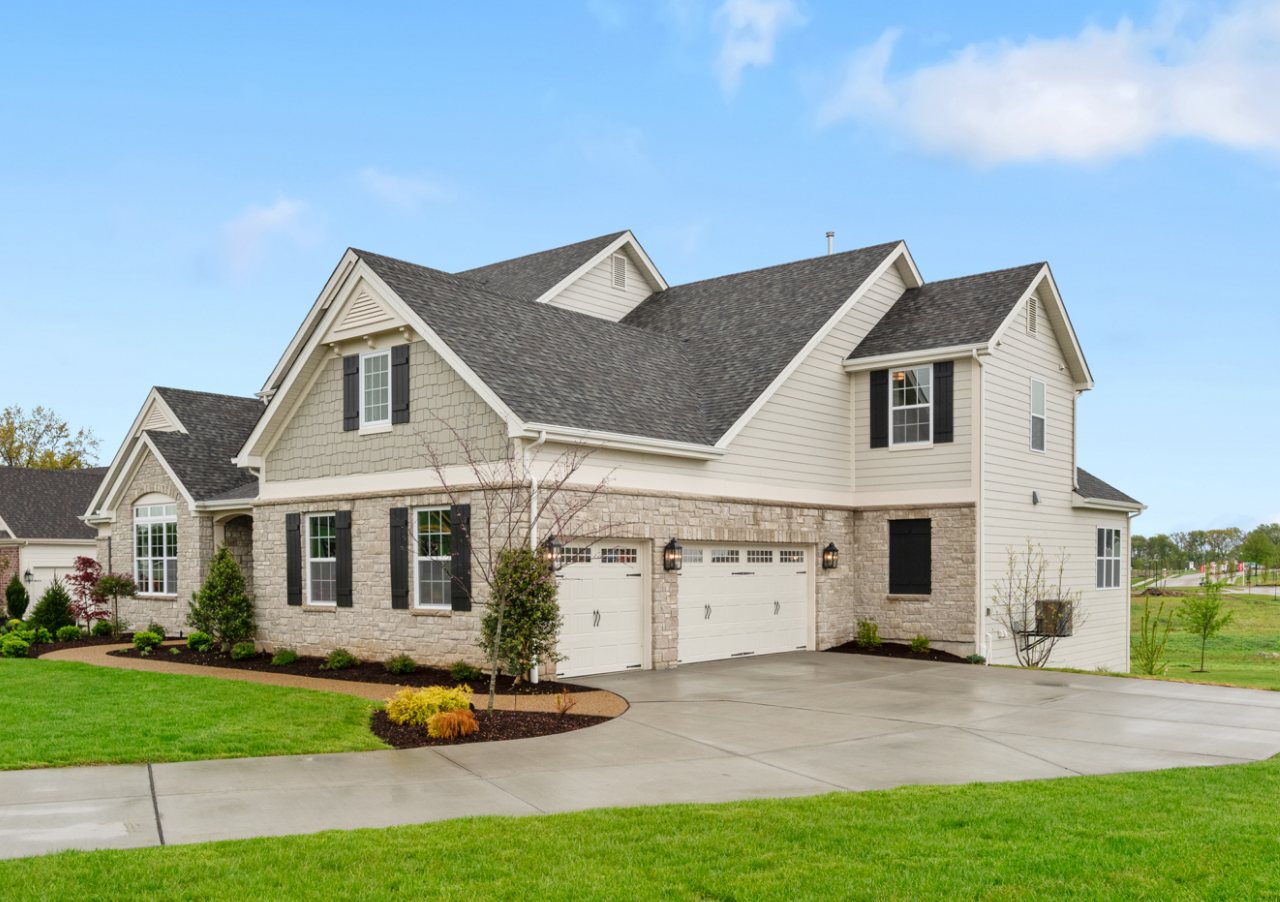
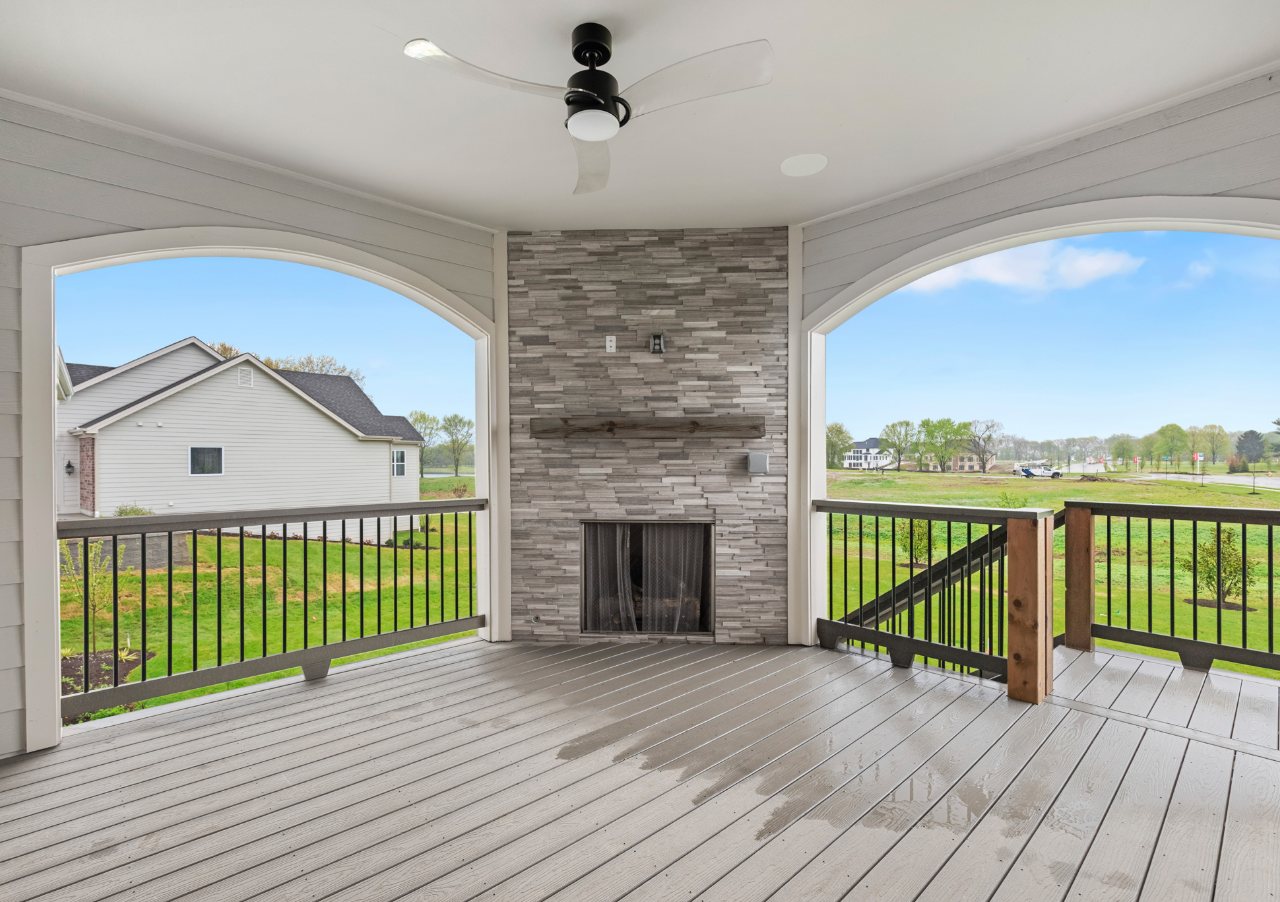
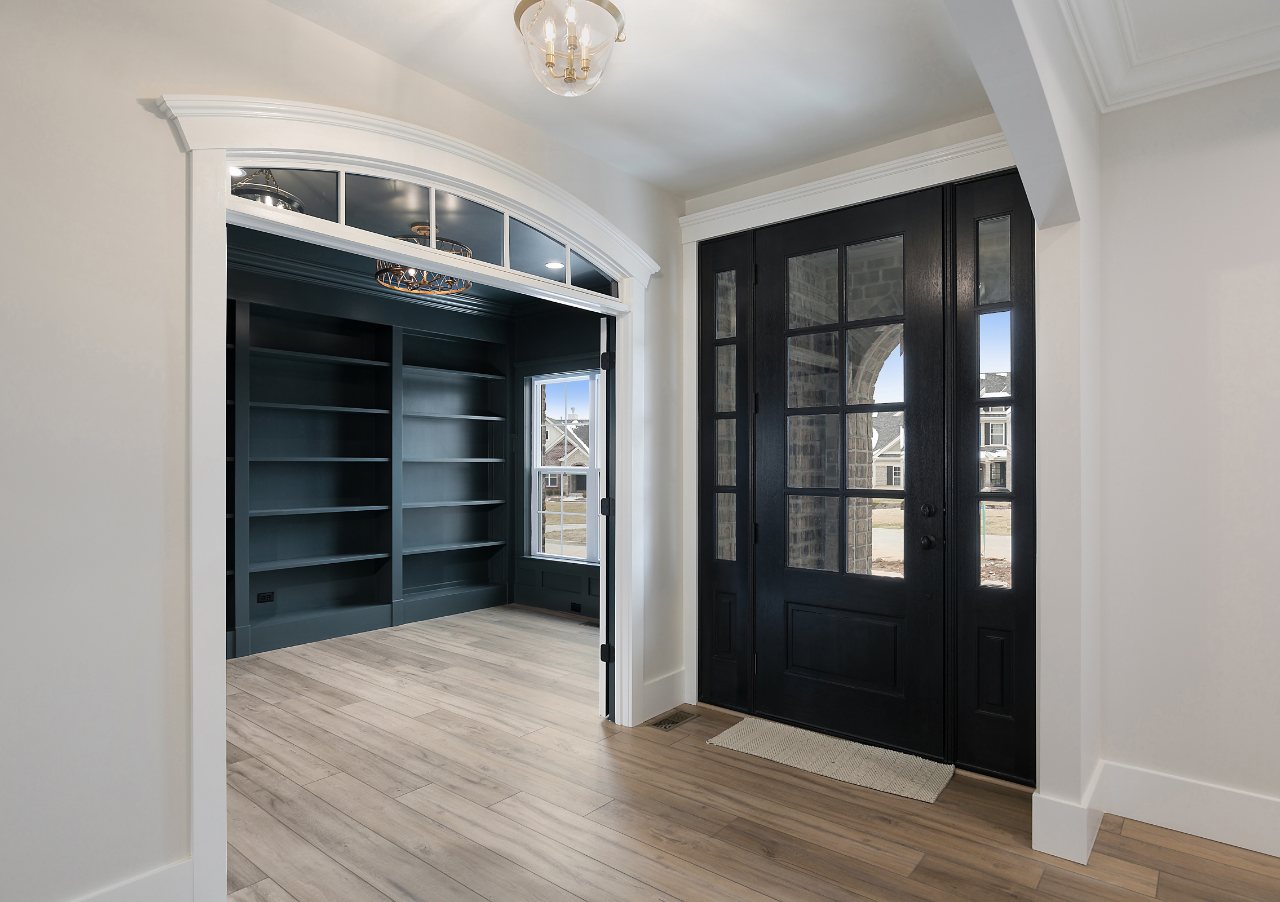
Energy & Service Utilities Features
- ZIP System® wall sheathing
- R-38 ceiling insulation
- Twin 50-gallon economical natural gas water heaters
- Two antifreeze exterior faucets (one toward rear, one toward front of home)
- Two waterproof exterior outlets with GFI protection near exterior doors (3 on walkouts)
- Wired ceiling lights in all secondary bedrooms with switch
- Energy-efficient Lennox natural gas forced air furnace
- High-efficiency Lennox 13 SEER air conditioner
- Dent-resistant fiberglass Therma-Tru front entry door
- R-19 Batt wall insulation
- Silver Line vinyl Low-E single-hung windows
- CertainTeed architectural 30-year roofing shingles
- Certain models and conditions include single– or double-zoned HVAC (see sales consultant for details)
- Convenient digital programmable clock thermostats
Note: Specifications are subject to change without notice. We reserve the right to substitute materials of similar quality (2-1-2023).
- ZIP System® wall sheathing
- R-38 ceiling insulation
- Twin 50-gallon economical natural gas water heaters
- Two antifreeze exterior faucets (one toward rear, one toward front of home)
- Two waterproof exterior outlets with GFI protection near exterior doors (3 on walkouts)
- Wired ceiling lights in all secondary bedrooms with switch
- Energy-efficient Lennox natural gas forced air furnace
- High-efficiency Lennox 13 SEER air conditioner
- Dent-resistant fiberglass Therma-Tru front entry door
- R-19 Batt wall insulation
- Silver Line vinyl Low-E single-hung windows
- CertainTeed architectural 30-year roofing shingles
- Certain models and conditions include single– or double-zoned HVAC (see sales consultant for details)
- Convenient digital programmable clock thermostats
Note: Specifications are subject to change without notice. We reserve the right to substitute materials of equal or greater value and quality (1-1-2023).
Amenities
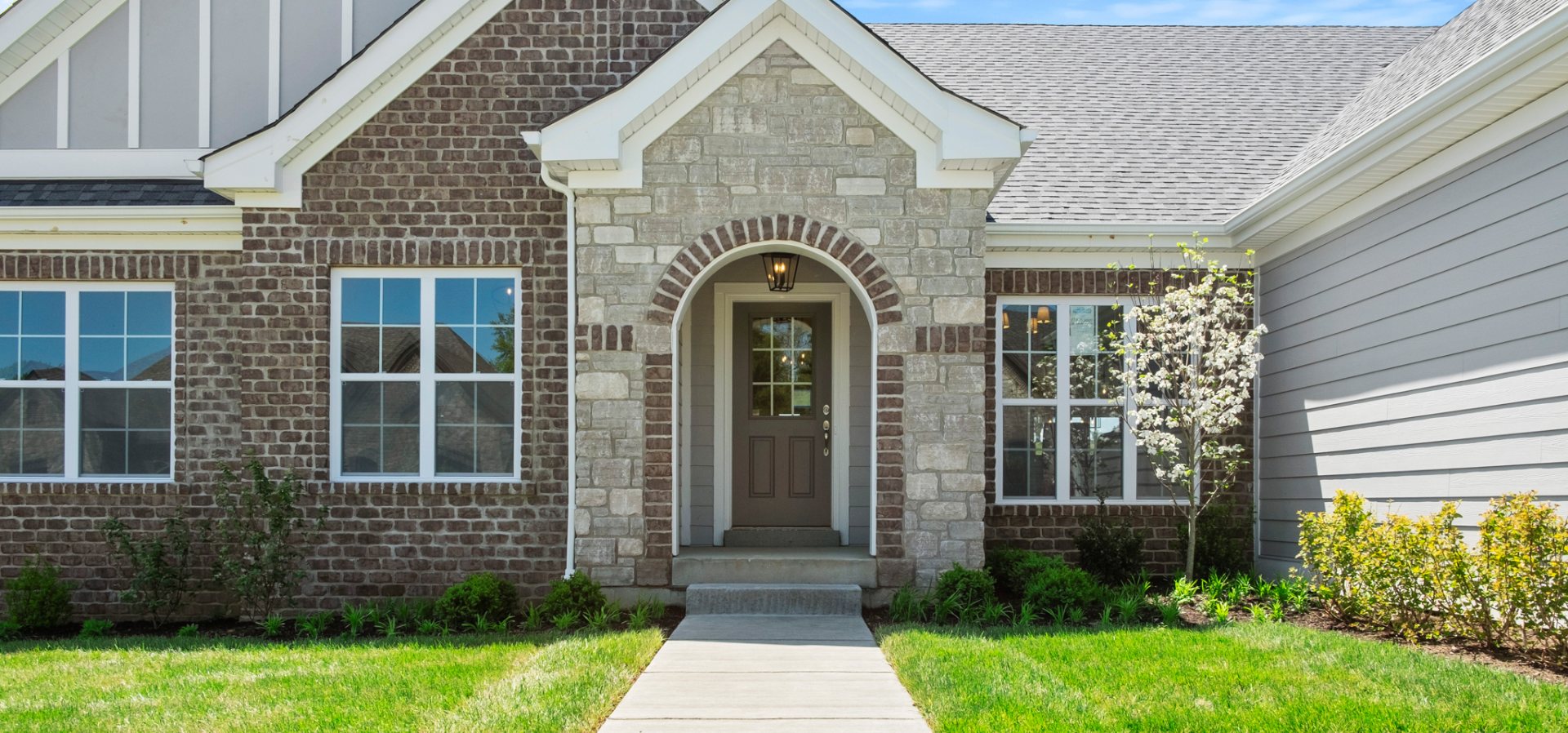
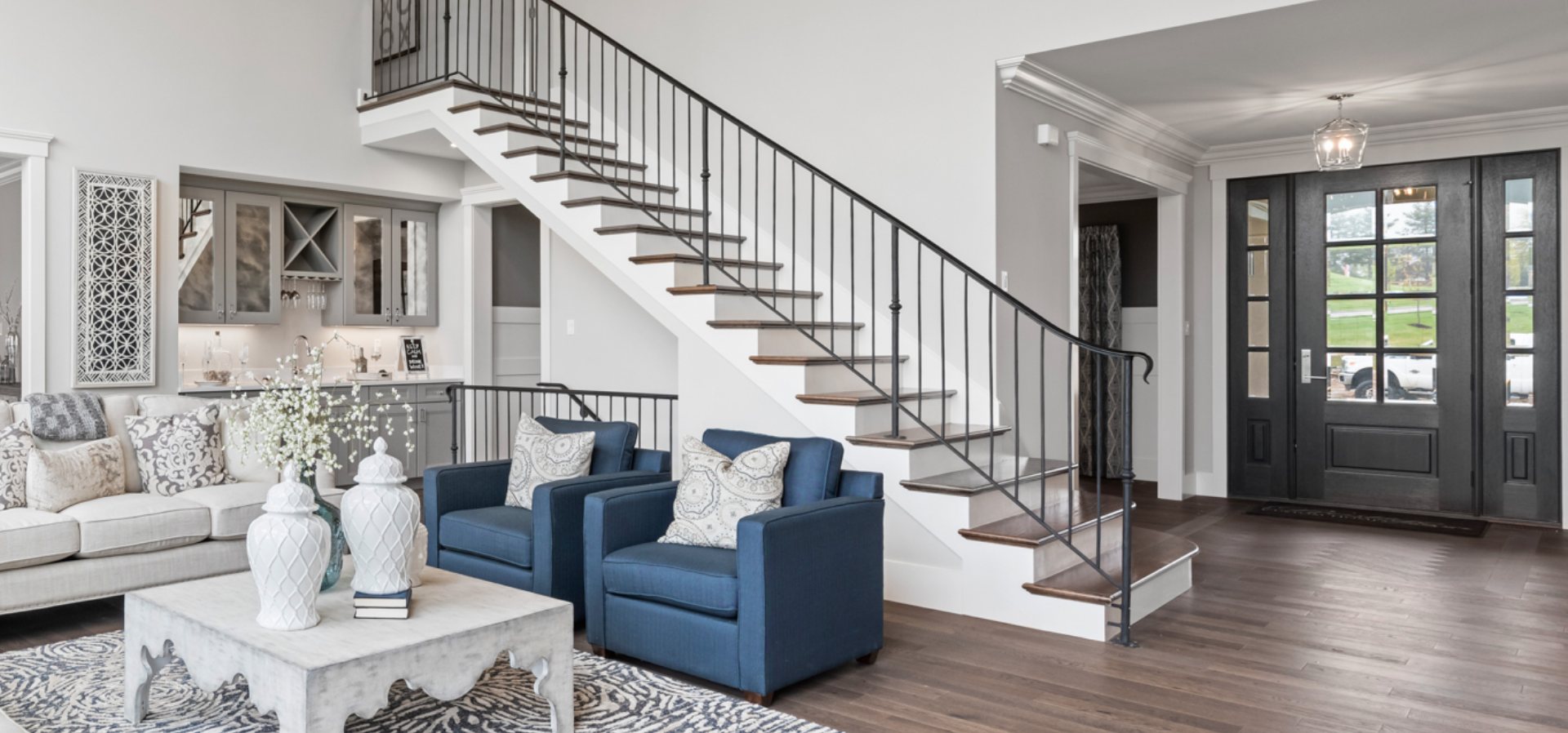
Good Life Amenities
- Prefinished hardwood flooring in foyer including powder room on some models
- 12×12 or 13×13 ceramic tile flooring in secondary full baths (not including finished lower levels)
- Elegant quartz/granite countertop with oval undermount bowl in powder room
- Moen plumbing fixtures
- Chrome bath accessories
- Durable 8 lb. Rebond carpet pad
- 9’ ceiling height on first floor
- Sherwin Williams enameled antique white two-panel smooth arch top doors with 3-¼” casing and 5-¼” base trim throughout
- Kwikset satin nickel finish on door hardware and brushed chrome hinges to match
- Drywall and fire tape entire garage
- $2,000 lighting allowance
- Enclosed vinyl soffits and aluminum fascia
- Drain tile/hydrostatic pressure relief system on all homes with sump pump
- Prestige Custom Homes custom-designed signature stair systems
- Smooth walls with two coats of Sherwin Williams flat antique white interior paint (1st coat sprayed; 2nd coat rolled) and sand-swirled ceilings
- Two coats of paint on exterior trim
- Cultured marble vanities in secondary baths
- Ventilated wire shelving throughout with full-slide wire shelving in clothes closets
- Three-car front entry garage
- Two-door garage openers with 3 remote transmitters
- $2,000 landscape allowance
- Concrete drives and walks
- Combination of any 6 (Coax and or Cat5e) outlets
- Five-speaker surround sound pre-wire terminated at each speaker location and dead end with blank plates
- Subwoofer pre-wire terminated with Coax at sub-location and blank plate at head end
- Alarm.com security package to include up to 4 perimeter doors, 1 motion sensor, and 1 touchscreen keypad
- Hard-wired smoke detectors with battery backup for extra protection
- Sodded yards – front, sides, and rear to undisturbed areas
- James Hardie fiber cement prefinished siding for reduced exterior maintenance
- 15’x10’ concrete patio (subject to grade, see sales consultant)
- Classic “broom” finish on front porches
- Full 200-amp service and standard copper wiring
EXCLUSIVE PRESTIGE CUSTOM HOMES TEN-YEAR STRUCTURAL WARRANTY THROUGH QUALITY BUILDERS WARRANTY
EXCLUSIVE PRESTIGE CUSTOM HOMES “AFTER THE SALE” CUSTOMER SERVICE DEPARTMENT
Note: Specifications are subject to change without notice. We reserve the right to substitute materials of similar quality (2-1-2023).
- Prefinished hardwood flooring in foyer including powder room on some models
- 12×12 or 13×13 ceramic tile flooring in secondary full baths (not including finished lower levels)
- Elegant quartz/granite countertop with oval undermount bowl in powder room
- Moen plumbing fixtures
- Chrome bath accessories
- Durable 8 lb. Rebond carpet pad
- 9’ ceiling height on first floor
- Sherwin Williams enameled antique white two-panel smooth arch top doors with 3-¼” casing and 5-¼” base trim throughout
- Kwikset satin nickel finish on door hardware and brushed chrome hinges to match
- Drywall and fire tape entire garage
- $2,000 lighting allowance
- Enclosed vinyl soffits and aluminum fascia
- Drain tile/hydrostatic pressure relief system on all homes with sump pump
- Prestige Custom Homes custom-designed signature stair systems
- Smooth walls with two coats of Sherwin Williams flat antique white interior paint (1st coat sprayed; 2nd coat rolled) and sand-swirled ceilings
- Two coats of paint on exterior trim
- Cultured marble vanities in secondary baths
- Ventilated wire shelving throughout with full-slide wire shelving in clothes closets
- Three-car front entry garage
- Two-door garage openers with 3 remote transmitters
- $2,000 landscape allowance
- Concrete drives and walks
- Combination of any 6 (Coax and or Cat5e) outlets
- Five-speaker surround sound pre-wire terminated at each speaker location and dead end with blank plates
- Subwoofer pre-wire terminated with Coax at sub-location and blank plate at head end
- Alarm.com security package to include up to 4 perimeter doors, 1 motion sensor, and 1 touchscreen keypad
- Hard-wired smoke detectors with battery backup for extra protection
- Sodded yards – front, sides, and rear to undisturbed areas
- James Hardie fiber cement prefinished siding for reduced exterior maintenance
- 15’x10’ concrete patio (subject to grade, see sales consultant)
- Classic “broom” finish on front porches
- Full 200-amp service and standard copper wiring
EXCLUSIVE PRESTIGE CUSTOM HOMES TEN-YEAR STRUCTURAL WARRANTY THROUGH QUALITY BUILDERS WARRANTY
EXCLUSIVE PRESTIGE CUSTOM HOMES “AFTER THE SALE” CUSTOMER SERVICE DEPARTMENT
Note: Specifications are subject to change without notice. We reserve the right to substitute materials of similar quality (2-1-2023).


Kitchen Features
- GE Monogram appliances – 30” gas cooktop, stainless under cabinet hood with built-in 27” oven/microwave and energy-efficient dishwasher
- Heavy-duty Moen disposal (1/3 horsepower)
- 42” custom wall cabinetry
- Quartz/granite countertops with stainless double-bowl under-mount sink
- Single-lever faucet at kitchen sink
- Peninsula or island cabinet (per plan)
- Convenient built-in recipe desk with lighting above (per plan)
- Spacious pantry closet with ventilated wire shelving
- Space-saver ice maker plumbing connection for refrigerator
- Prefinished engineered hardwood flooring in kitchen/breakfast (includes powder room on some models)
Note: Specifications are subject to change without notice. We reserve the right to substitute materials of similar quality (2-1-2023).
- GE Monogram appliances – 30” gas cooktop, stainless under cabinet hood with built-in 27” oven/microwave and energy-efficient dishwasher
- Heavy-duty Moen disposal (1/3 horsepower)
- 42” custom wall cabinetry
- Quartz/granite countertops with stainless double-bowl under-mount sink
- Single-lever faucet at kitchen sink
- Peninsula or island cabinet (per plan)
- Convenient built-in recipe desk with lighting above (per plan)
- Spacious pantry closet with ventilated wire shelving
- Space-saver ice maker plumbing connection for refrigerator
- Prefinished engineered hardwood flooring in kitchen/breakfast (includes powder room on some models)
Note: Specifications are subject to change without notice. We reserve the right to substitute materials of similar quality (2-1-2023).



Master Suite Features
- Vaulted or coffered ceiling in master bedroom (per plan)
- Vaulted or sloped ceiling in master bath (per plan)
- Conveniently placed linen closets (per plan)
- Elegant fiberglass tub with integral skirt and 6×6 ceramic tile surround
- Chrome shower enclosure with clear glass doors and elegant 6×6 ceramic tile walls
- Chrome Moen plumbing fixtures
- Elegant quartz/granite countertops with white round under-mount sinks
- Elongated Mansfield toilet
- Practical, large vanity mirror
- Wide selection of wood vanity cabinets
- Ceramic tile floor covering
Note: Specifications are subject to change without notice. We reserve the right to substitute materials of similar quality (2-1-2023).
- Vaulted or coffered ceiling in master bedroom (per plan)
- Vaulted or sloped ceiling in master bath (per plan)
- Conveniently placed linen closets (per plan)
- Elegant fiberglass tub with integral skirt and 6×6 ceramic tile surround
- Chrome shower enclosure with clear glass doors and elegant 6×6 ceramic tile walls
- Chrome Moen plumbing fixtures
- Elegant quartz/granite countertops with white round under-mount sinks
- Elongated Mansfield toilet
- Practical, large vanity mirror
- Wide selection of wood vanity cabinets
- Ceramic tile floor covering
Note: Specifications are subject to change without notice. We reserve the right to substitute materials of similar quality (2-1-2023).


Family/Great Room & Laundry Features
Family/Great Room
- Cozy Heatilator prefabricated fireplace (per plan) – See sales consultant for available hearth styles
- Twin recessed lighting above standard fireplace
- Spacious vaulted ceiling (per plan)
- Space-enhancing bay window area (per plan)
Laundry Room
- Convenient first-floor location (per plan)
- Electric dryer drop standard
- Ceramic tile flooring (12×12 or 13×13)
Note: Specifications are subject to change without notice. We reserve the right to substitute materials of similar quality (2-1-2023).
Family/Great Room
- Cozy Heatilator prefabricated fireplace (per plan) – See sales consultant for available hearth styles
- Twin recessed lighting above standard fireplace
- Spacious vaulted ceiling (per plan)
- Space-enhancing bay window area (per plan)
Laundry Room
- Convenient first-floor location (per plan)
- Electric dryer drop standard
- Ceramic tile flooring (12×12 or 13×13)
Note: Specifications are subject to change without notice. We reserve the right to substitute materials of similar quality (2-1-2023).



Energy & Service Utilities Features
- ZIP System® wall sheathing
- R-38 ceiling insulation
- Twin 50-gallon economical natural gas water heaters
- Two antifreeze exterior faucets (one toward rear, one toward front of home)
- Two waterproof exterior outlets with GFI protection near exterior doors (3 on walkouts)
- Wired ceiling lights in all secondary bedrooms with switch
- Energy-efficient Lennox natural gas forced air furnace
- High-efficiency Lennox 13 SEER air conditioner
- Dent-resistant fiberglass Therma-Tru front entry door
- R-19 Batt wall insulation
- Silver Line vinyl Low-E single-hung windows
- CertainTeed architectural 30-year roofing shingles
- Certain models and conditions include single– or double-zoned HVAC (see sales consultant for details)
- Convenient digital programmable clock thermostats
Note: Specifications are subject to change without notice. We reserve the right to substitute materials of similar quality (2-1-2023).
- ZIP System® wall sheathing
- R-38 ceiling insulation
- Twin 50-gallon economical natural gas water heaters
- Two antifreeze exterior faucets (one toward rear, one toward front of home)
- Two waterproof exterior outlets with GFI protection near exterior doors (3 on walkouts)
- Wired ceiling lights in all secondary bedrooms with switch
- Energy-efficient Lennox natural gas forced air furnace
- High-efficiency Lennox 13 SEER air conditioner
- Dent-resistant fiberglass Therma-Tru front entry door
- R-19 Batt wall insulation
- Silver Line vinyl Low-E single-hung windows
- CertainTeed architectural 30-year roofing shingles
- Certain models and conditions include single– or double-zoned HVAC (see sales consultant for details)
- Convenient digital programmable clock thermostats
Note: Specifications are subject to change without notice. We reserve the right to substitute materials of equal or greater value and quality (1-1-2023).


Good Life Amenities
- Prefinished hardwood flooring in foyer including powder room on some models
- 12×12 or 13×13 ceramic tile flooring in secondary full baths (not including finished lower levels)
- Elegant quartz/granite countertop with oval undermount bowl in powder room
- Moen plumbing fixtures
- Chrome bath accessories
- Durable 8 lb. Rebond carpet pad
- 9’ ceiling height on first floor
- Sherwin Williams enameled antique white two-panel smooth arch top doors with 3-¼” casing and 5-¼” base trim throughout
- Kwikset satin nickel finish on door hardware and brushed chrome hinges to match
- Drywall and fire tape entire garage
- $2,000 lighting allowance
- Enclosed vinyl soffits and aluminum fascia
- Drain tile/hydrostatic pressure relief system on all homes with sump pump
- Prestige Custom Homes custom-designed signature stair systems
- Smooth walls with two coats of Sherwin Williams flat antique white interior paint (1st coat sprayed; 2nd coat rolled) and sand-swirled ceilings
- Two coats of paint on exterior trim
- Cultured marble vanities in secondary baths
- Ventilated wire shelving throughout with full-slide wire shelving in clothes closets
- Three-car front entry garage
- Two-door garage openers with 3 remote transmitters
- $2,000 landscape allowance
- Concrete drives and walks
- Combination of any 6 (Coax and or Cat5e) outlets
- Five-speaker surround sound pre-wire terminated at each speaker location and dead end with blank plates
- Subwoofer pre-wire terminated with Coax at sub-location and blank plate at head end
- Alarm.com security package to include up to 4 perimeter doors, 1 motion sensor, and 1 touchscreen keypad
- Hard-wired smoke detectors with battery backup for extra protection
- Sodded yards – front, sides, and rear to undisturbed areas
- James Hardie fiber cement prefinished siding for reduced exterior maintenance
- 15’x10’ concrete patio (subject to grade, see sales consultant)
- Classic “broom” finish on front porches
- Full 200-amp service and standard copper wiring
EXCLUSIVE PRESTIGE CUSTOM HOMES TEN-YEAR STRUCTURAL WARRANTY THROUGH QUALITY BUILDERS WARRANTY
EXCLUSIVE PRESTIGE CUSTOM HOMES “AFTER THE SALE” CUSTOMER SERVICE DEPARTMENT
Note: Specifications are subject to change without notice. We reserve the right to substitute materials of similar quality (2-1-2023).
- Prefinished hardwood flooring in foyer including powder room on some models
- 12×12 or 13×13 ceramic tile flooring in secondary full baths (not including finished lower levels)
- Elegant quartz/granite countertop with oval undermount bowl in powder room
- Moen plumbing fixtures
- Chrome bath accessories
- Durable 8 lb. Rebond carpet pad
- 9’ ceiling height on first floor
- Sherwin Williams enameled antique white two-panel smooth arch top doors with 3-¼” casing and 5-¼” base trim throughout
- Kwikset satin nickel finish on door hardware and brushed chrome hinges to match
- Drywall and fire tape entire garage
- $2,000 lighting allowance
- Enclosed vinyl soffits and aluminum fascia
- Drain tile/hydrostatic pressure relief system on all homes with sump pump
- Prestige Custom Homes custom-designed signature stair systems
- Smooth walls with two coats of Sherwin Williams flat antique white interior paint (1st coat sprayed; 2nd coat rolled) and sand-swirled ceilings
- Two coats of paint on exterior trim
- Cultured marble vanities in secondary baths
- Ventilated wire shelving throughout with full-slide wire shelving in clothes closets
- Three-car front entry garage
- Two-door garage openers with 3 remote transmitters
- $2,000 landscape allowance
- Concrete drives and walks
- Combination of any 6 (Coax and or Cat5e) outlets
- Five-speaker surround sound pre-wire terminated at each speaker location and dead end with blank plates
- Subwoofer pre-wire terminated with Coax at sub-location and blank plate at head end
- Alarm.com security package to include up to 4 perimeter doors, 1 motion sensor, and 1 touchscreen keypad
- Hard-wired smoke detectors with battery backup for extra protection
- Sodded yards – front, sides, and rear to undisturbed areas
- James Hardie fiber cement prefinished siding for reduced exterior maintenance
- 15’x10’ concrete patio (subject to grade, see sales consultant)
- Classic “broom” finish on front porches
- Full 200-amp service and standard copper wiring
EXCLUSIVE PRESTIGE CUSTOM HOMES TEN-YEAR STRUCTURAL WARRANTY THROUGH QUALITY BUILDERS WARRANTY
EXCLUSIVE PRESTIGE CUSTOM HOMES “AFTER THE SALE” CUSTOMER SERVICE DEPARTMENT
Note: Specifications are subject to change without notice. We reserve the right to substitute materials of similar quality (2-1-2023).
The Legend Series
If you’re inspired by the timeless appeal of a manor-style home, these plans are for you. The Manor Series features the spacious luxury of a traditional great home, including available features like a great room, breakfast room, luxury master suites, and more.

